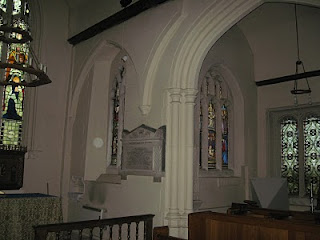With a few minutes to spare before a site meeting I managed to visit not one but two 4* churches (as rated by Simon Jenkins) in the City of London. The five minutes I managed in each church was an insult to these two wonderful buildings and really just wetted the appetite for a longer return visit. The photos I took in no way reflect the wonder of the interior of either church.
To put the churches in context - three quarters of the City was destroyed during the Great Fire of London in 1666 : St Mary Woolnoth was badly damaged and St Stephen Walbrook was one of many churches to be burnt to the ground.
After the fire, Sir Christopher Wren (1632-1723) was entrusted with the building of fifty or so new churches and most famously St. Paul's Cathedral. As St Stephen Walbrook was Wren's own parish church (he lived at No. 15 Walbrook) it was almost certain to be special.

St Mary Woolnoth
It is believed that the name "Woolnoth" refers to a benefactor, possibly one Wulnoth de Walebrok who is known to have lived in the area earlier in the 12th century. Its full (and unusual) dedication is to St. Mary Woolnoth of the Nativity.
After the Fire the church was initially repaired by Sir Christopher Wren however the patched-up structure proved unsafe, and had to be demolished in 1711. The church was rebuilt by the Commission for Building Fifty New Churches, financed by the coal tax of 1711. The new church was built between 1716 and 1727, commissioned from Nicholas Hawksmoor. The façade is in English Baroque style and is dominated by two flat-topped turrets supported by Corinthian columns.

Despite the relatively small size of St.Mary Woolnoth, once inside there is a feeling of spaciousness. Hawkesmoor constructed a square within a square, characterized by twelve Corinthian columns with a clerestory containing four large semicircular windows above.

The pulpit and the reredos behind the altar are the work of Gabriel Appleby.


St Stephen Walbrook
http://ststephenwalbrook.net/
The church is hidden behind the Mansion House and not immediatly obvious. I approached it from Cannon Stree, walking up Walbrook. the first thing I saw was two painters hard at work above the Dome.


The first stones of the new Church were laid on 17th December 1672 and the building finished in 1680. Because the building was not islanded as it is now, the exterior is roughly finished: 'Never was so rich a jewel in so poor a setting, so sweet a kernel in so rough a husk', wrote Bumpus. (Thomas Francis Bumpus was an author of many works on churches and cathedrals during the early twentieth century.)

The cross-in-square plan has a central dome, creating a feeling of space in a relatively cramped site. It is difficult to see the church in its entirety from outside, but a model inside the church helps.

The great arched east window almost fills the chancel wall and in front is a 17th century reredos by Thomas Creecher and William Newman.

Wren's pulpit with its canopy and Henry Moore's massive white polished stone altar, commissioned by Lord Palumbo and installed in 1987. This was commissioned by churchwarden, Lord Palumbo, and stands unusually in the centre of the church, as allowed by a rare judgment of the Court of Ecclesiastical Causes Reserved.

The dome, a forerunner of the dome of St Paul's, has ornate plasterwork supported by eight Corinthian columns and arches. The image is spoit by the green net (something to do with the external painting I assume).

Sir Christopher Wren's ornate font.

The London Stone
As it was so close to where I was going I also photographed the London Stone - something that is easily walked past if you don't know about it.
The stone is said to be the place from which the Romans measured all distances in Britannia. It is now set within a stone surround and iron grille on Cannon Street, The stone and box, with iron grille, were designated a Grade II* listed structure on 5 June 1972. For more see http://www.themodernantiquarian.com/site/635

















